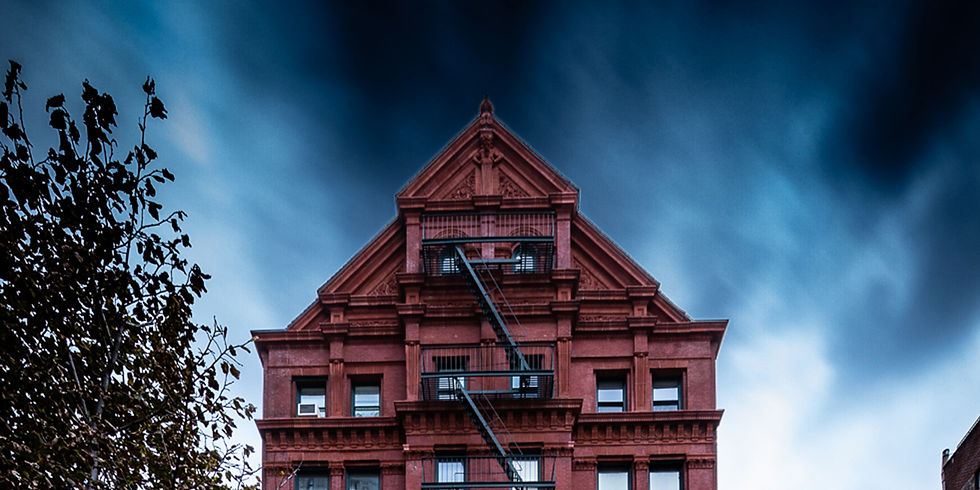




105 Montague Street
Facade Restoration
Scope of Work
Located in the Brooklyn Heights Historic District, 105 Montague Street, with its steeply sloped slate roof, copper flashing, terra-cotta ornamentation and detailed brickwork is an Eclectic-Romanesque former hotel built in 1885.
ARC performed a full analysis of the terra-cotta and brick street facade, and found that while past restoration campaigns have maintained the decorative terra-cotta units in fair condition, deterioration caused by seasonal weather cycles and normal movement of the structure had to be reversed. ARC oversaw the stabilization and pinning of select terra-cotta units and the performance of careful repairs that respected the building’s historic appearance.
Wood and cast iron windows were repaired and painted. The fire escapes on the street and rear facades were abated and painted. Jack arches at the rear facade were stabilized by pinning and then pointed, thus maintaining the historic appearance of the off-street facade. Four stories of the building’s rear chimney were reconstructed, along with large areas of face-brick on the off-street facades.
ARC has worked with the Pinette Housing Corporation over the last 15 years to inspect and maintain the building’s exterior.
675,000.
Location
105 Montague Street, Brooklyn
Client
Pinette Housing Corp.
Project
Contractor
Presev Inc.
Property Manager
Goldin Management
Facade Restoration
Project Size
58,000 sf
Construction Cost
Completion
2018
Abatement of Fire Escapes
Brick Restoration
Chimney Reconstruction
Granite Pointing
Pinning Repairs of Brick Arches
Terra-Cotta Restoration
Wood Window Repairs